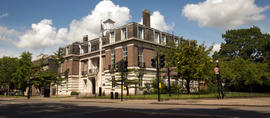ARC/3/3
·
Documento
·
28 Dec 1955
Parte de Architecture and buildings
Plan showing alterations to the Zoological Society of London Meeting Room (now ZSL Library)
