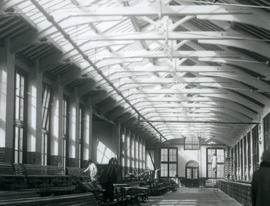2 large prints of the survey of the old lion house, originally designed by Antony Salvin Jr (1875-7) which was replaced by the New Lion Terraces in 1976
Papers regarding the Michael Sobell Pavilions for Apes and Monkeys at ZSL London Zoo, including Council minutes, memorandums, briefs, plans and correspondence
Plans of a Primate House that was never built. Undated, but possibly 1960s.
Drawings showing the design, layout and details of several buildings built 1957-1961 at the entrance to Whipsnade Zoo (16 items). Map and plan of Whipsnade, 1996 (2 items).
Paper relating to the Carnivore Complex at ZSL London Zoo, including correspondence, estimates and meeting minutes
Papers regarding the Casson Footbridge
Correspondence and estimates regarding the Casson Footbridge
Correspondence, memorandums and papers regarding the Cotton Terraces and modernisation of the Giraffe House
Correspondence between the Zoological Society of London, Peter Shepheard of Bridgwater Shepheard and Epstein, and Franz Stengelhofen regarding the Cotton Terraces, including the surfacing of paddocks, tree planting, blanket weeds in moats, and a felling and planting policy
