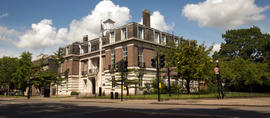Zoo architecture
168 Descrição arquivística resultados para Zoo architecture
Site 'A' survey and site boundaries of the Giant Panda Exhibit at ZSL London Zoo
Report by the Zoological Society of London on the Michael Sobell Pavilions for Apes and Monkeys
Engineers report on the state of the well and supply of water in the Gardens of the Zoological Society of London
Plans relating to proposed garden improvements, with papers regarding the future of the parrot collection, a report by the curator of mammals and birds and Parrot House plans
Papers on the proposed new Elephant House
Letters from Abraham Dee Bartlett to Philip Lutley Sclater regarding the doors to the new elephant house, animal food consumption, the female rhinoceros, the mounted specimen of a young gorilla, authorisation to sell Alice the elephant to Mr Barnum, and the theft of an owl
Letters from Gambier Bolton to Philip Lutley Sclater regarding alterations and additions to the gardens of the Zoological Society of London due to the decline in visitors
Plan, section and elevation drawings relating to the construction of the ZSL Main Offices (and Library) at Regent's Park, dated January 1909 to March 1910. Included are details of elements reused from Hanover Square. Alterations to Library, 1964-1967. Some hand annotations and doodles. Architect/engineer/designer: J Belcher, Architect; Werner, Pfleiderer & Perkins Ltd, Engineers; J Jeffreys & Co, Heating and Ventilation Engineers; A Smith & Stevens, Lift Engineers.
