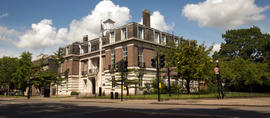Plan, section and elevation drawings of the West Gate Services Building, London Zoo, dated June 1951 to March 1959. Some hand annotations. Architect/engin
Zoo architecture
114 Archival description results for Zoo architecture
114 results directly related
Exclude narrower terms
ARC/8/2
·
File
·
1951-1959
Part of Architecture and buildings
ARC/11/1
·
Sub-series
·
1957-1961, 1996
Part of Architecture and buildings
Drawings showing the design, layout and details of several buildings built 1957-1961 at the entrance to Whipsnade Zoo (16 items). Map and plan of Whipsnade, 1996 (2 items).
ARC/16/6
·
File
·
1961-1966
Part of Architecture and buildings
Working Party advising on the Snowdon Aviary.
ARC/3/1
·
File
·
1909-1910, 1964-1967
Part of Architecture and buildings
Plan, section and elevation drawings relating to the construction of the ZSL Main Offices (and Library) at Regent's Park, dated January 1909 to March 1910. Included are details of elements reused from Hanover Square. Alterations to Library, 1964-1967. Some hand annotations and doodles. Architect/engineer/designer: J Belcher, Architect; Werner, Pfleiderer & Perkins Ltd, Engineers; J Jeffreys & Co, Heating and Ventilation Engineers; A Smith & Stevens, Lift Engineers.
