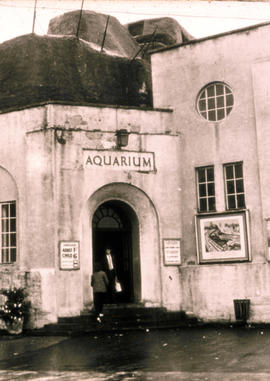Letter from the Superintendent to the Editor regarding Press reports on the new Gorilla House for the recently acquired pair of Gorillas, Moina and Mok
Zoo architecture
110 Descripción archivística resultados para Zoo architecture
Notice regarding the opening of the Gorilla House
Architecture award from The Royal Institute of British Architects London Region for the Elephant and Rhinoceros Pavilion. Designed by Casson, Conder and Partners for ZSL
Notes by the Secretary for the information of the committee on the new Reptile House heating systems
Licences and plans of proposed London Zoo buildings, many of which were temporary structures, or not eventually built. Includes: large map of London Zoo in 1911 with position of proposed shelter marked, and plans of shelter, 1914; plans of proposed new aviary, 1906; plan of temporary shelters for HM The King's Indian Collection, 1912; plan of Proposed Wood & Iron Addition to the Prosector's Building, 1904; layout of Poultry Culture Exhibition, 1917; fire certificate Tea Pavilion Mappin Terraces, 1914; fire certificate Main Offices, 1910; temporary buildings extension, 1934.
Contracts, agreements, specifications and plans for the Main Office refurbishment at Regent's Park
Papers relating to the planning of Regent's Park, including photographs, reports, plans and minutes
Papers regarding the replanning scheme at Regent's Park, including plans, photographs and reports
Minutes of the New Zoo Committee
