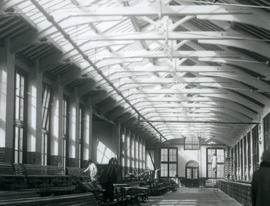ARC/1/1
·
Documento
·
1975
Parte de Architecture and buildings
2 large prints of the survey of the old lion house, originally designed by Antony Salvin Jr (1875-7) which was replaced by the New Lion Terraces in 1976
