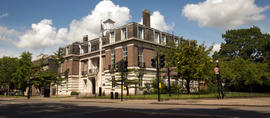Newspaper and magazine adverts, promotional leaflets and flyers. Some pasted into scrapbooks, later ones loose. Also some examples of posters for both London and Whipsnade Zoo.
Plan, section and elevation drawings relating to the construction of the ZSL Main Offices (and Library) at Regent's Park, dated January 1909 to March 1910. Included are details of elements reused from Hanover Square. Alterations to Library, 1964-1967. Some hand annotations and doodles. Architect/engineer/designer: J Belcher, Architect; Werner, Pfleiderer & Perkins Ltd, Engineers; J Jeffreys & Co, Heating and Ventilation Engineers; A Smith & Stevens, Lift Engineers.
Minutes, memos, and correspondence planning new buildings at London Zoo.
Request by the Secretary for donations to raise a sufficient sum to enable presents to be purchased for staff serving in the First World War
Correspondence regarding Zoo Time and the Zoological Society of London
Working Party advising on the Snowdon Aviary.
Correspondence between G Kenneth Whitehead and George Soper Cansdale regarding the stock of Muntjac at London and Whipsnade Zoos
Insurance policies between the Zoological Society of London and Westminster Fire Office for the Giraffe House
Plan, section and elevation drawings relating to the construction of the West Gate Services Building (Works Department), London Zoo, dated January 1955-September 1959. Some hand annotations. Architect/engin
Plan, section and elevation drawings of the West Gate Services Building, London Zoo, dated June 1951 to March 1959. Some hand annotations. Architect/engin
