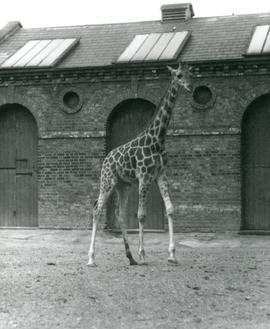Plan, section and elevation drawings relating to the construction of the Quarantine and Sanatorium Building, London Zoo, dated January-
1465 resultados com objetos digitais
Mostrar resultados com objetos digitais
ARC/9/1
·
Documento
·
1955
Parte de Architecture and buildings
ARC/10/1
·
Documento
·
1956-1974
Parte de Architecture and buildings
Papers regarding the Michael Sobell Pavilions for Apes and Monkeys at ZSL London Zoo, including Council minutes, memorandums, briefs, plans and correspondence
ARC/10/2
·
Documento
·
c1960
Parte de Architecture and buildings
Plans of a Primate House that was never built. Undated, but possibly 1960s.
ARC/10/4
·
Documento
·
1970
Parte de Architecture and buildings
Floor plans of the South Block of the Primate Centre at ZSL London Zoo
ARC/11
·
Série
·
1957-1996
Parte de Architecture and buildings
ARC/12
·
Série
·
1958-1976
Parte de Architecture and buildings
ARC/14
·
Série
·
1959-1965
Parte de Architecture and buildings
ARC/14/2
·
Documento
·
1960-1965
Parte de Architecture and buildings
Correspondence between the Zoological Society of London, Peter Shepheard of Bridgwater Shepheard and Epstein, and Franz Stengelhofen regarding the Cotton Terraces, including the surfacing of paddocks, tree planting, blanket weeds in moats, and a felling and planting policy
ARC/15
·
Série
·
1960-1961
Parte de Architecture and buildings
ARC/15/1
·
Documento
·
1960-1961
Parte de Architecture and buildings
Plan and section drawings relating to the remodelling of the Giraffe House, London Zoo. Some hand annotations. Architect/engin
