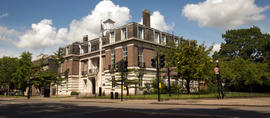ARC/3/1
·
Dossier
·
1909-1910, 1964-1967
Fait partie de Architecture and buildings
Plan, section and elevation drawings relating to the construction of the ZSL Main Offices (and Library) at Regent's Park, dated January 1909 to March 1910. Included are details of elements reused from Hanover Square. Alterations to Library, 1964-1967. Some hand annotations and doodles. Architect/engineer/designer: J Belcher, Architect; Werner, Pfleiderer & Perkins Ltd, Engineers; J Jeffreys & Co, Heating and Ventilation Engineers; A Smith & Stevens, Lift Engineers.
