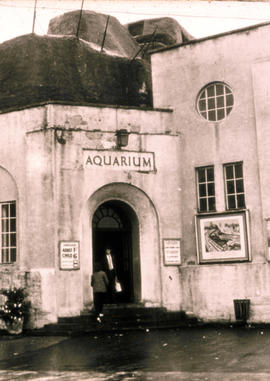Plans showing proposed ground staff facilities at ZSL London Zoo
Drawings showing the design, layout and details of several buildings built 1957-1961 at the entrance to Whipsnade Zoo (16 items). Map and plan of Whipsnade, 1996 (2 items).
Architect's fees and costs of the Aviary
Working Party advising on the Snowdon Aviary.
Licences and plans of proposed London Zoo buildings, many of which were temporary structures, or not eventually built. Includes: large map of London Zoo in 1911 with position of proposed shelter marked, and plans of shelter, 1914; plans of proposed new aviary, 1906; plan of temporary shelters for HM The King's Indian Collection, 1912; plan of Proposed Wood & Iron Addition to the Prosector's Building, 1904; layout of Poultry Culture Exhibition, 1917; fire certificate Tea Pavilion Mappin Terraces, 1914; fire certificate Main Offices, 1910; temporary buildings extension, 1934.
Papers relating to the planning of Regent's Park, including photographs, reports, plans and minutes
Papers regarding the replanning scheme at Regent's Park, including plans, photographs and reports
