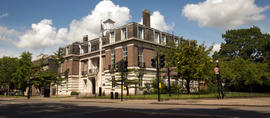Plan, section and elevation drawings relating to the construction of the ZSL Main Offices (and Library) at Regent's Park, dated January 1909 to March 1910. Included are details of elements reused from Hanover Square. Alterations to Library, 1964-1967. Some hand annotations and doodles. Architect/engineer/designer: J Belcher, Architect; Werner, Pfleiderer & Perkins Ltd, Engineers; J Jeffreys & Co, Heating and Ventilation Engineers; A Smith & Stevens, Lift Engineers.
Working Party advising on the Snowdon Aviary.
Plan, section and elevation drawings relating to the construction of the West Gate Services Building (Works Department), London Zoo, dated January 1955-September 1959. Some hand annotations. Architect/engin
Plan, section and elevation drawings of the West Gate Services Building, London Zoo, dated June 1951 to March 1959. Some hand annotations. Architect/engin
Unidentified plan of ZSL London Zoo
Zoological Society of LondonPress release for the Tropical Bird House, which had been altered, repainted and planted with a large variety of tropical plants, and transformed into a "Walk-through Aviary" - the first of its kind at London Zoo
Proposals, correspondence, memorandums, estimates and plans for The Charles Clore Pavilion for Mammals at ZSL London Zoo
Correspondence between Julian Sorell Huxley and Tecton Group regarding the construction of the new Elephant House
Letters from David Seth-Smith to Julian Sorell Huxley regarding plans for the proposed new Elephant House and meetings of the Elephant House Committee
