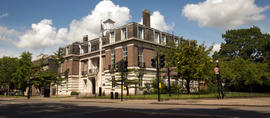Papers relating to the Coronation celebrations at the Zoological Society of London for King George VI, including tickets for admission, menus for the coronation dinner, correspondence and invitations
Minutes also mention the work of William Martin, John Gould, George Waterhouse and Louis Fraser.
Minutes of the House and Library Committee, discussing matters relating to the Library and other staff in the main ZSL Office (in this period of time that would be Hanover Square, and then our current Regent's park office from 1910)
Instructions on the control of expenditure, notes on reserves and procedures for placing orders, paying bills and entering into agreements
3 volumes of financial statements and accounts covering the period of 1825-1902. Two volumes belonged to John Henry Leigh, who was an accountant at ZSL, and have his name inscribed on the front and inside.
with the signatures of Fellows attending meetings
Plan, section and elevation drawings relating to the construction of the ZSL Main Offices (and Library) at Regent's Park, dated January 1909 to March 1910. Included are details of elements reused from Hanover Square. Alterations to Library, 1964-1967. Some hand annotations and doodles. Architect/engineer/designer: J Belcher, Architect; Werner, Pfleiderer & Perkins Ltd, Engineers; J Jeffreys & Co, Heating and Ventilation Engineers; A Smith & Stevens, Lift Engineers.
Plan, section and elevation drawings and blueprints relating to the construction of the Aquarium, London Zoo, dated July 1922 to August 1923. Also included are typewritten notes on the tank specifications; one sheet giving details for doors of the tea pavillion on the Mappin Terrace, dated February 1926. Some hand annotations and watercolour details added. Architect/engin
Plan, section and elevation drawings relating to the construction of the Aquarium, London Zoo, dated May 1922 to March 1923, and the remodelling, dated April to May 1956. Also included is a section blueprint of the proposed aquarium planned with the construction of the Mappin Terrace, dated April 1913. Some hand annotations and watercolour details added. Architect/engin eer/designer: Sir Alexander Gibb & Partners, Engineers; Belcher & Joass, Architects; CA & AW Haward Ltd, Engineers; ZSL Architects' Department.
