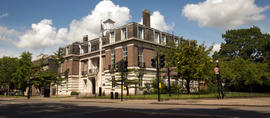Papers regarding the new Primate House at ZSL London Zoo, including reports, briefs, plans, estimate and photographs
Paper relating to the Carnivore Complex at ZSL London Zoo, including correspondence, estimates and meeting minutes
Discussions on plants for the Aviary
Regent's Park plans showing the site of London Zoo
Sin títuloPlan from the Large Cats Redevelopment Project at ZSL London Zoo
Plan, section and elevation drawings relating to the construction of the ZSL Main Offices (and Library) at Regent's Park, dated January 1909 to March 1910. Included are details of elements reused from Hanover Square. Alterations to Library, 1964-1967. Some hand annotations and doodles. Architect/engineer/designer: J Belcher, Architect; Werner, Pfleiderer & Perkins Ltd, Engineers; J Jeffreys & Co, Heating and Ventilation Engineers; A Smith & Stevens, Lift Engineers.
Plan, section and elevation drawings and blueprints relating to the construction of the Aquarium, London Zoo, dated July 1922 to August 1923. Also included are typewritten notes on the tank specifications; one sheet giving details for doors of the tea pavillion on the Mappin Terrace, dated February 1926. Some hand annotations and watercolour details added. Architect/engin
